Palo Verde
New life for a mid-century modern plaza
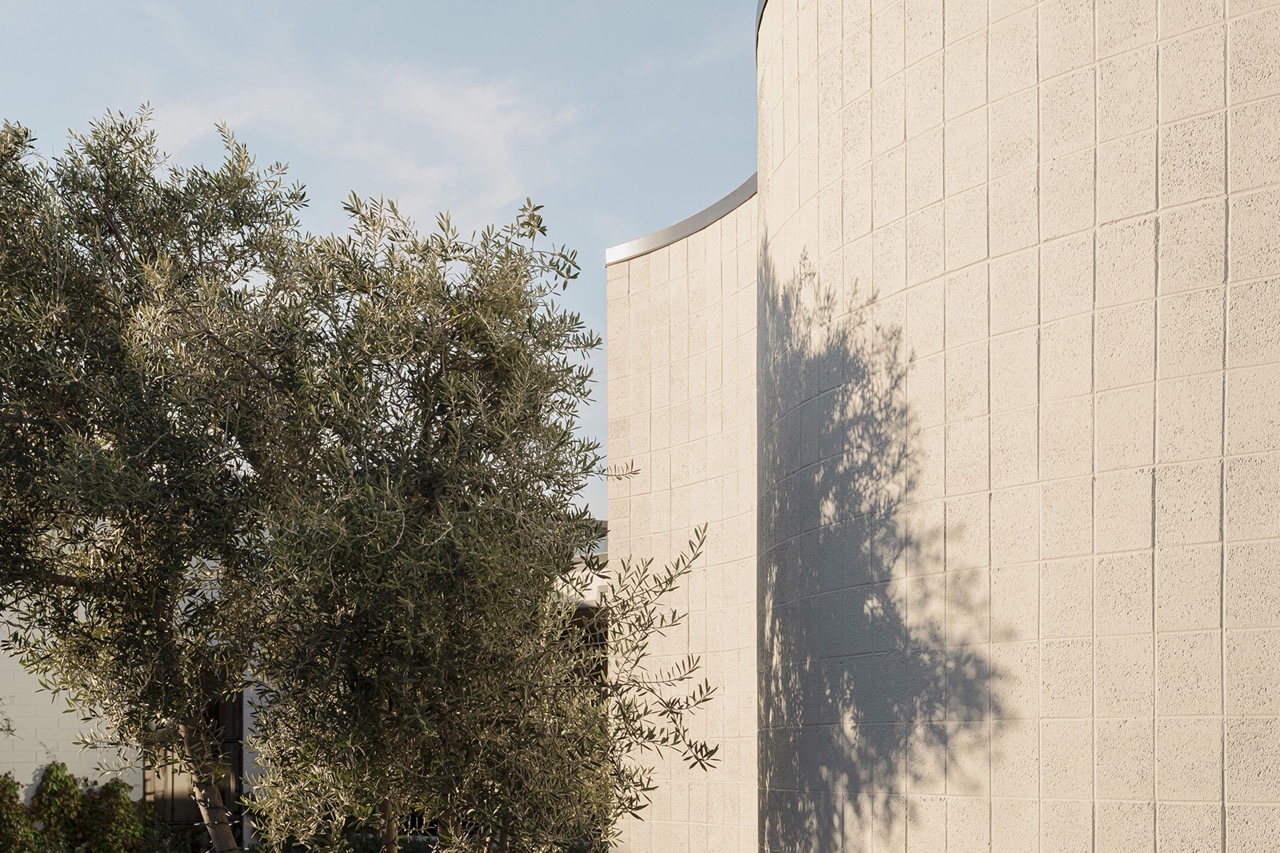
Landscapes > Palo Verde
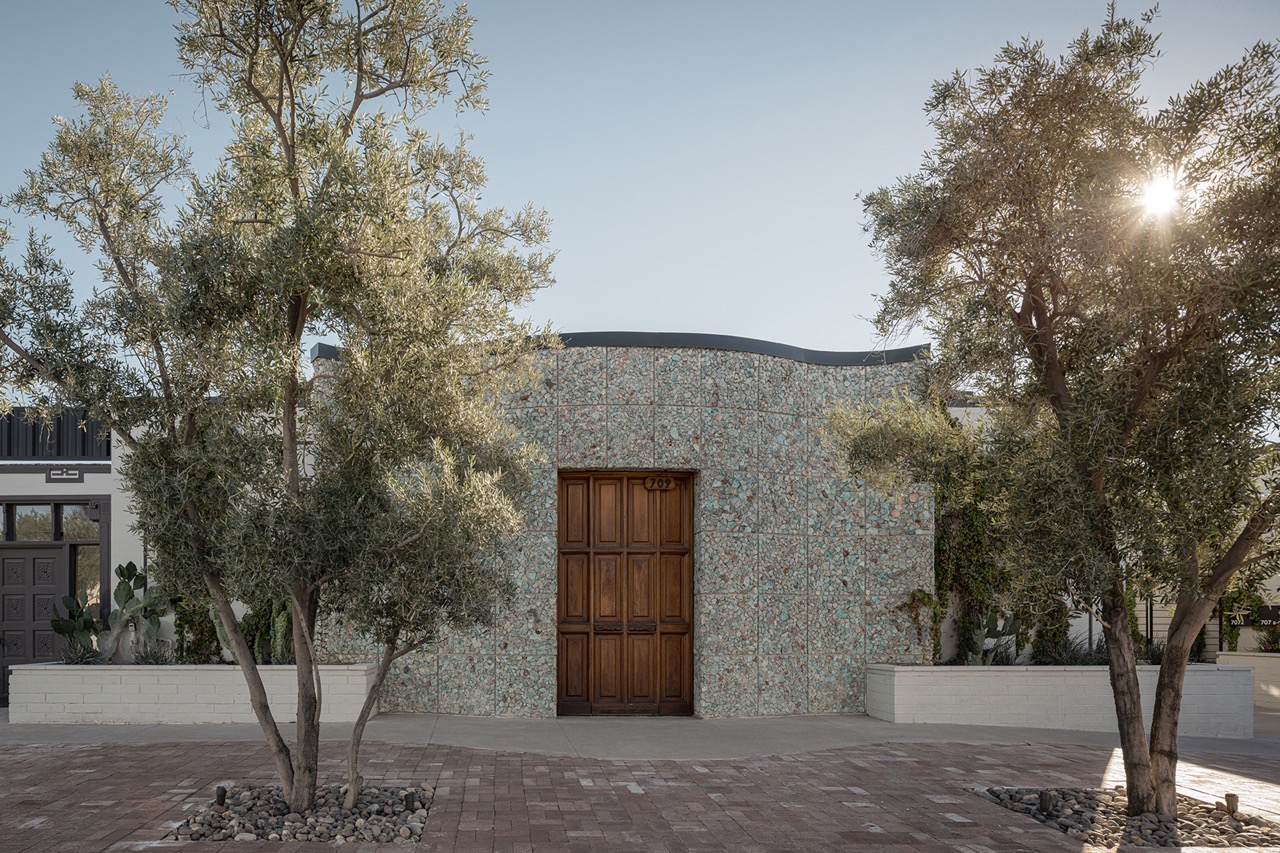
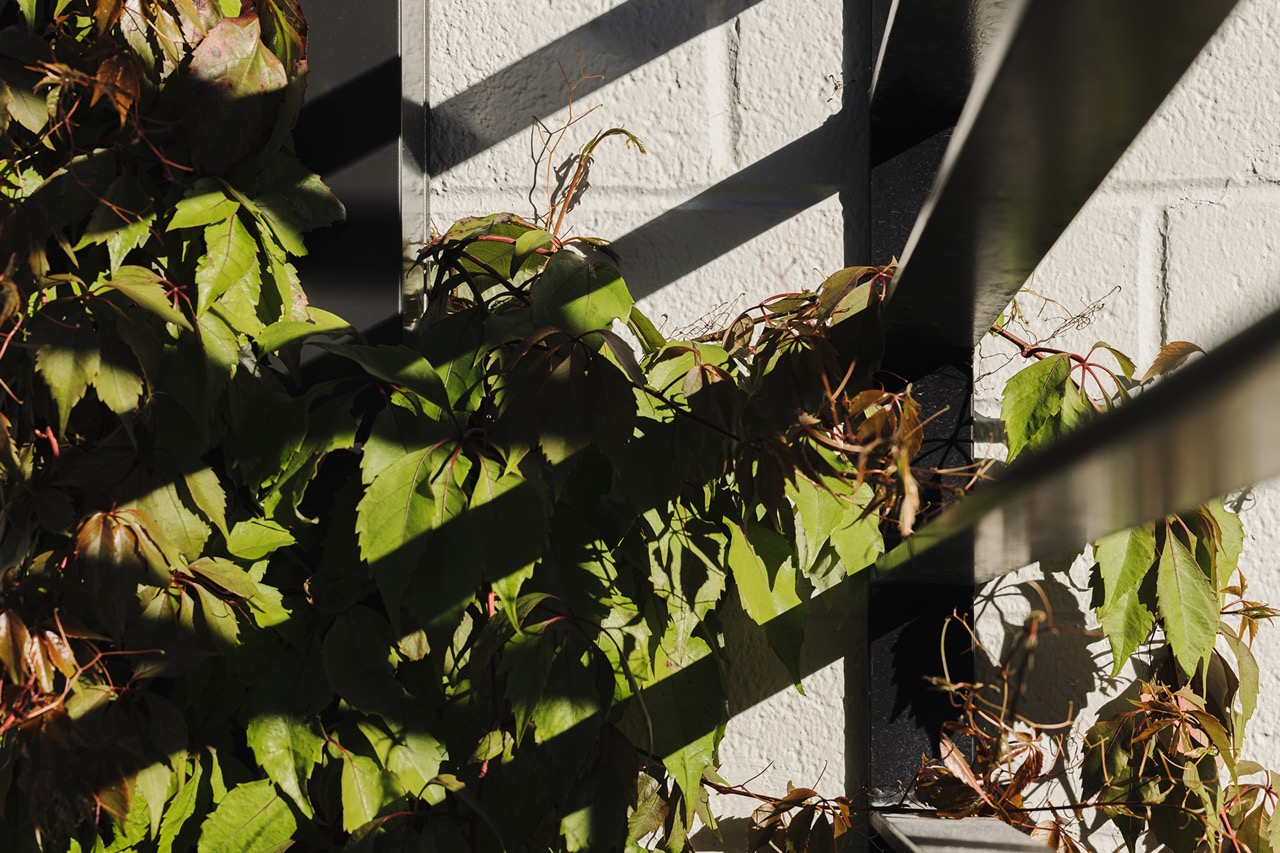
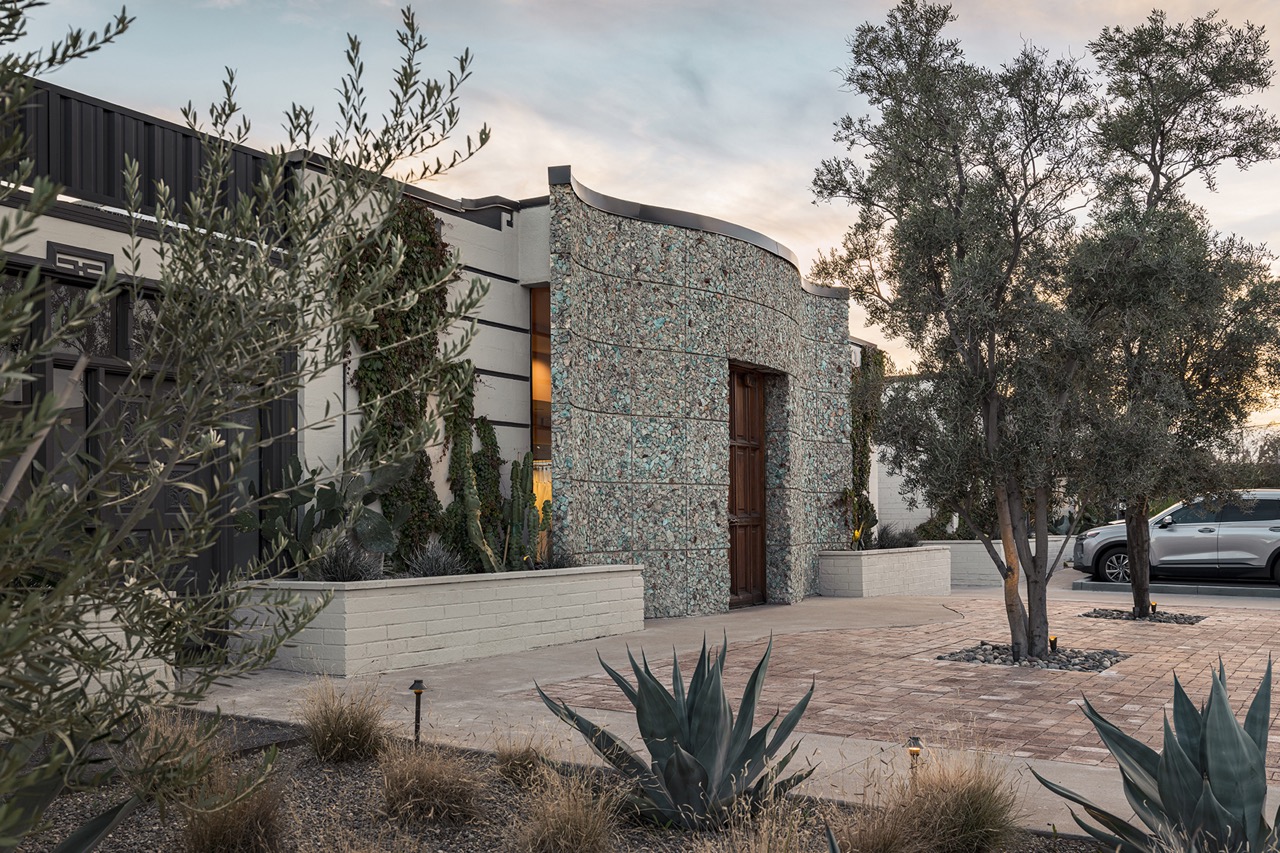
Salvaged courtyard brick becomes a basket-weave pathway along the street. Architectural concrete adds durability to heavy traffic areas and permeable granite walkways enable rain to infiltrate the ground.
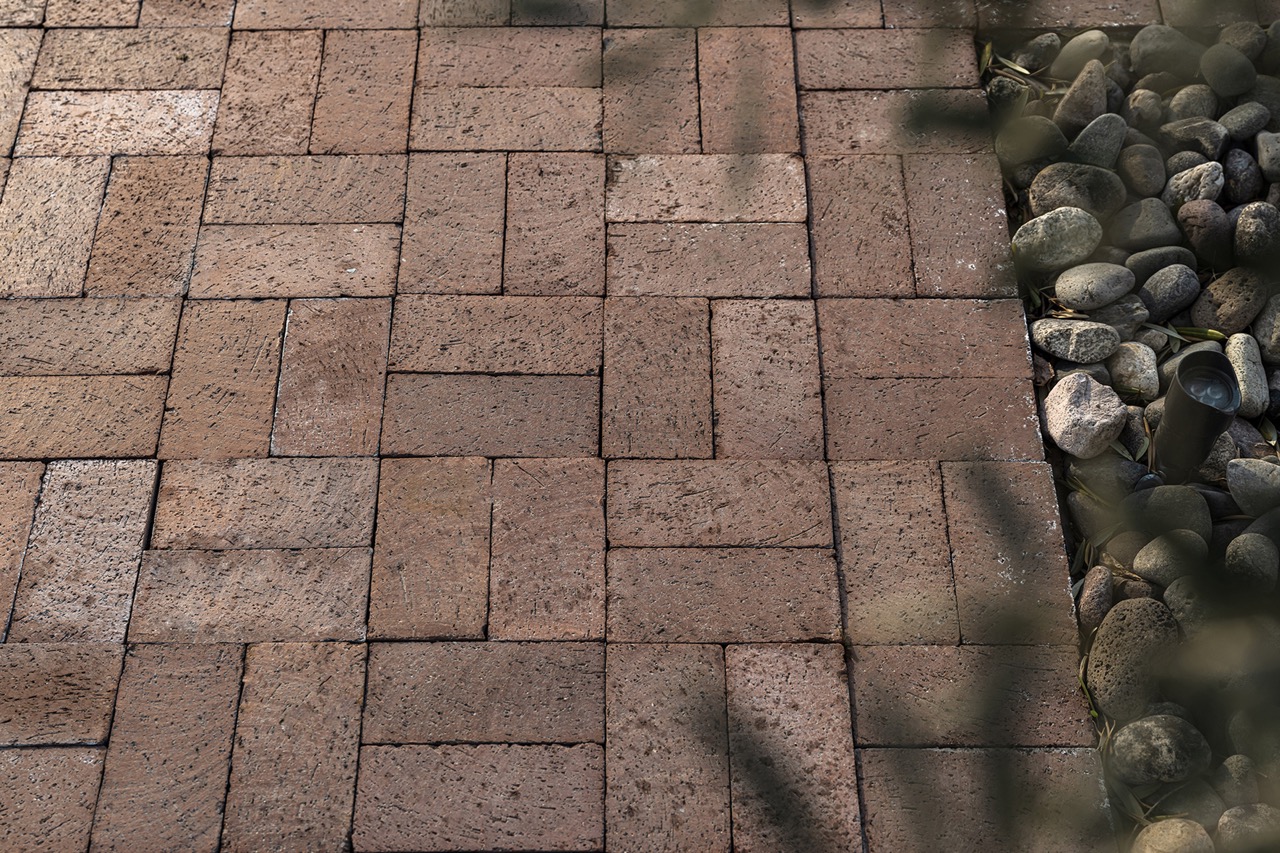

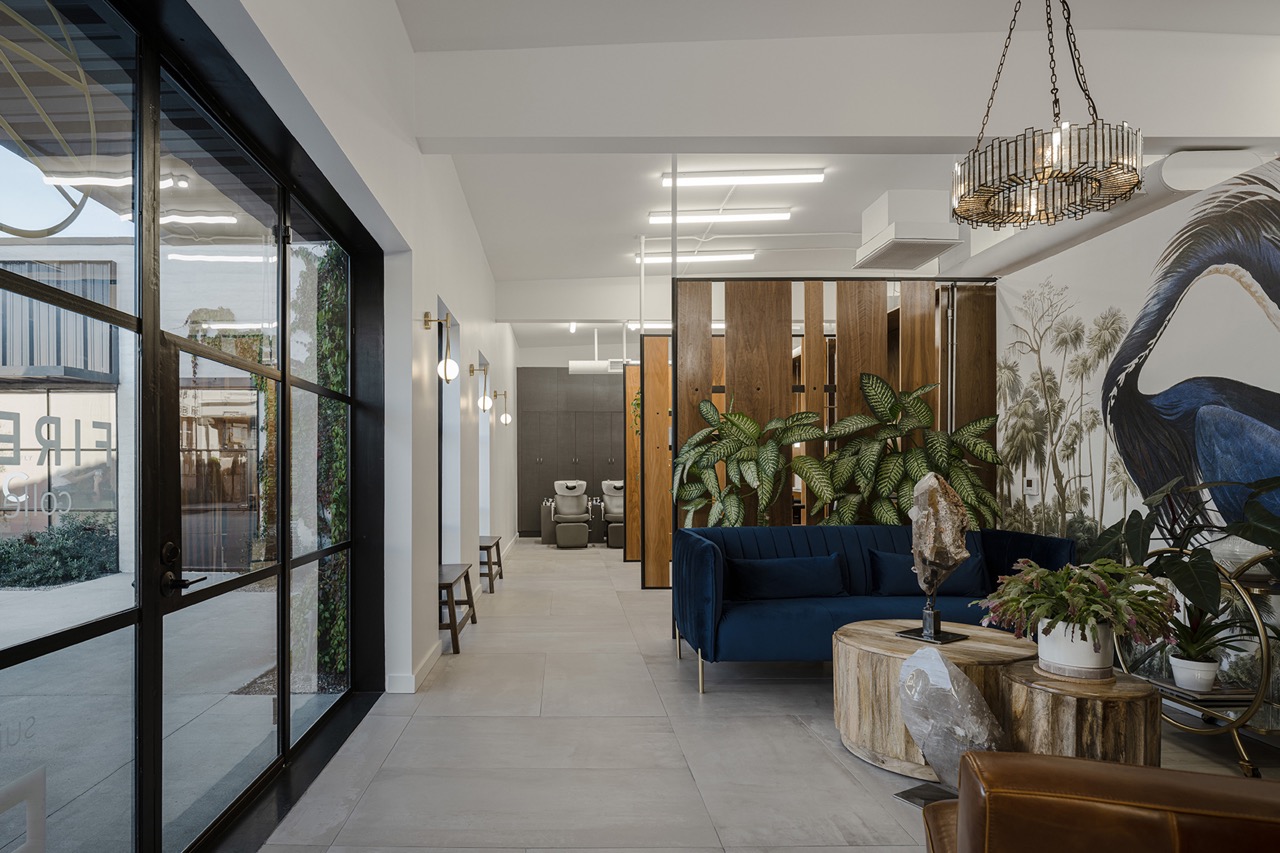
Concrete channels and covered steel drains direct rainwater to tree wells. Specimen olive trees offer a sense of balance and citrus trees at the parking area offer lush seasonal blooms to visitors.
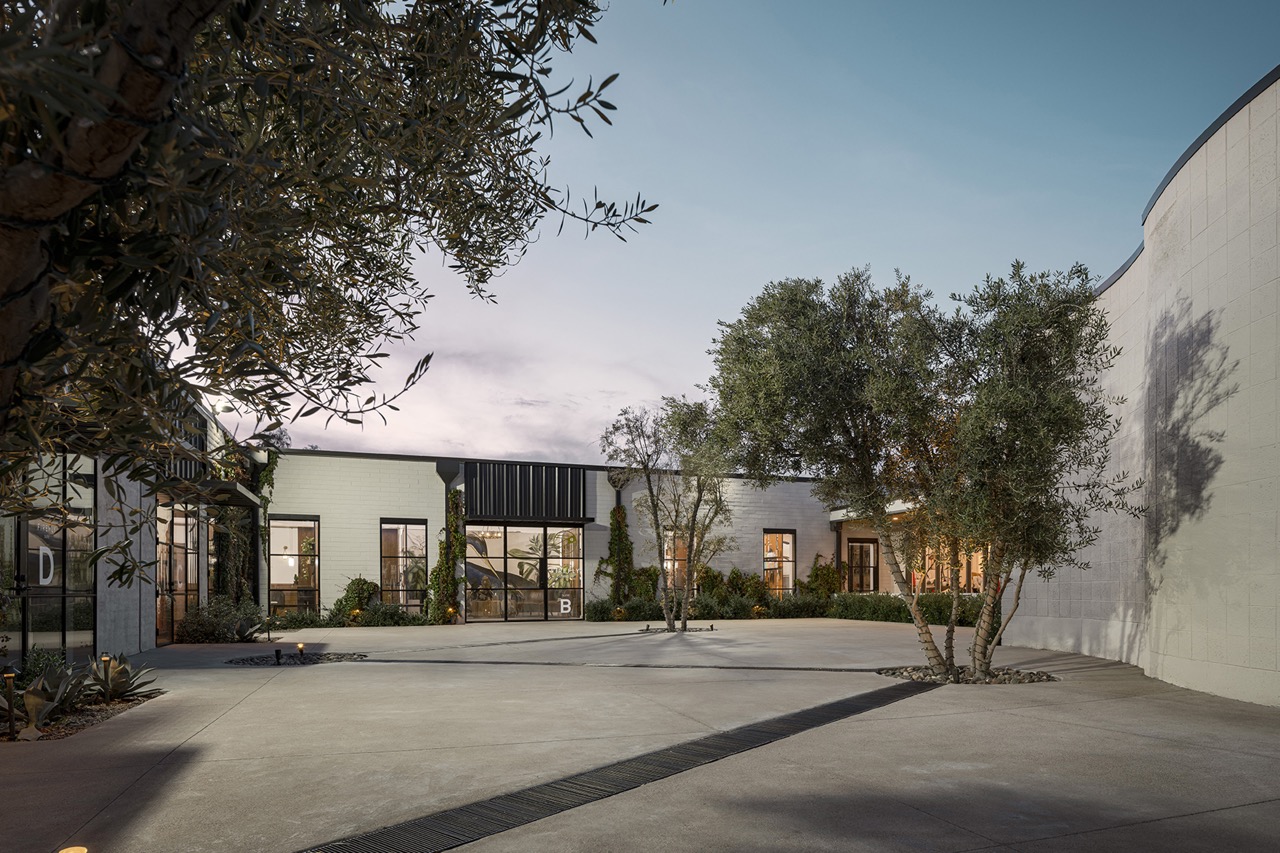
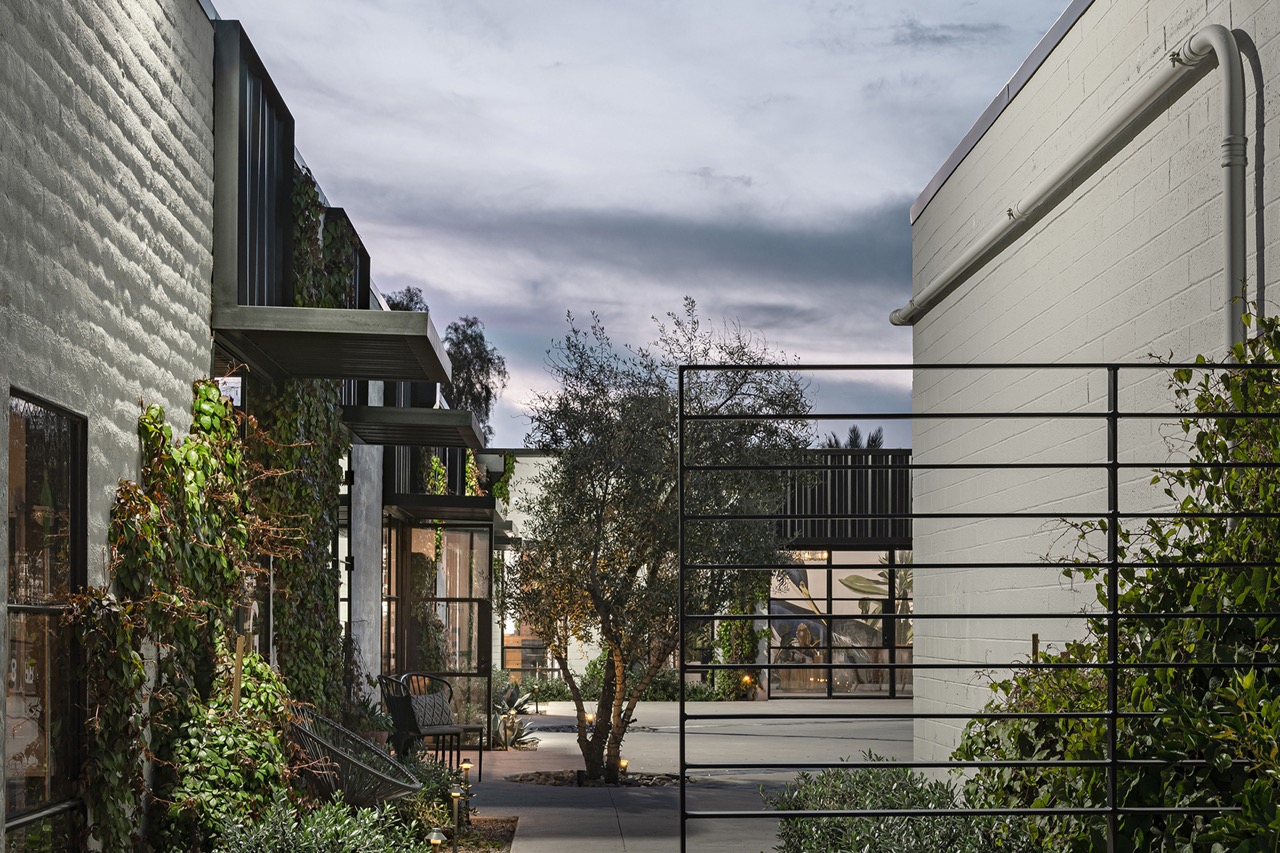
Drought tolerant grasses and agaves line the street. Vines add vertical texture and soften the architecture.
Original Architect
Aline Architecture Concepts
Builder
Clayton Companies
Photographer
Jason Roehner Photographs